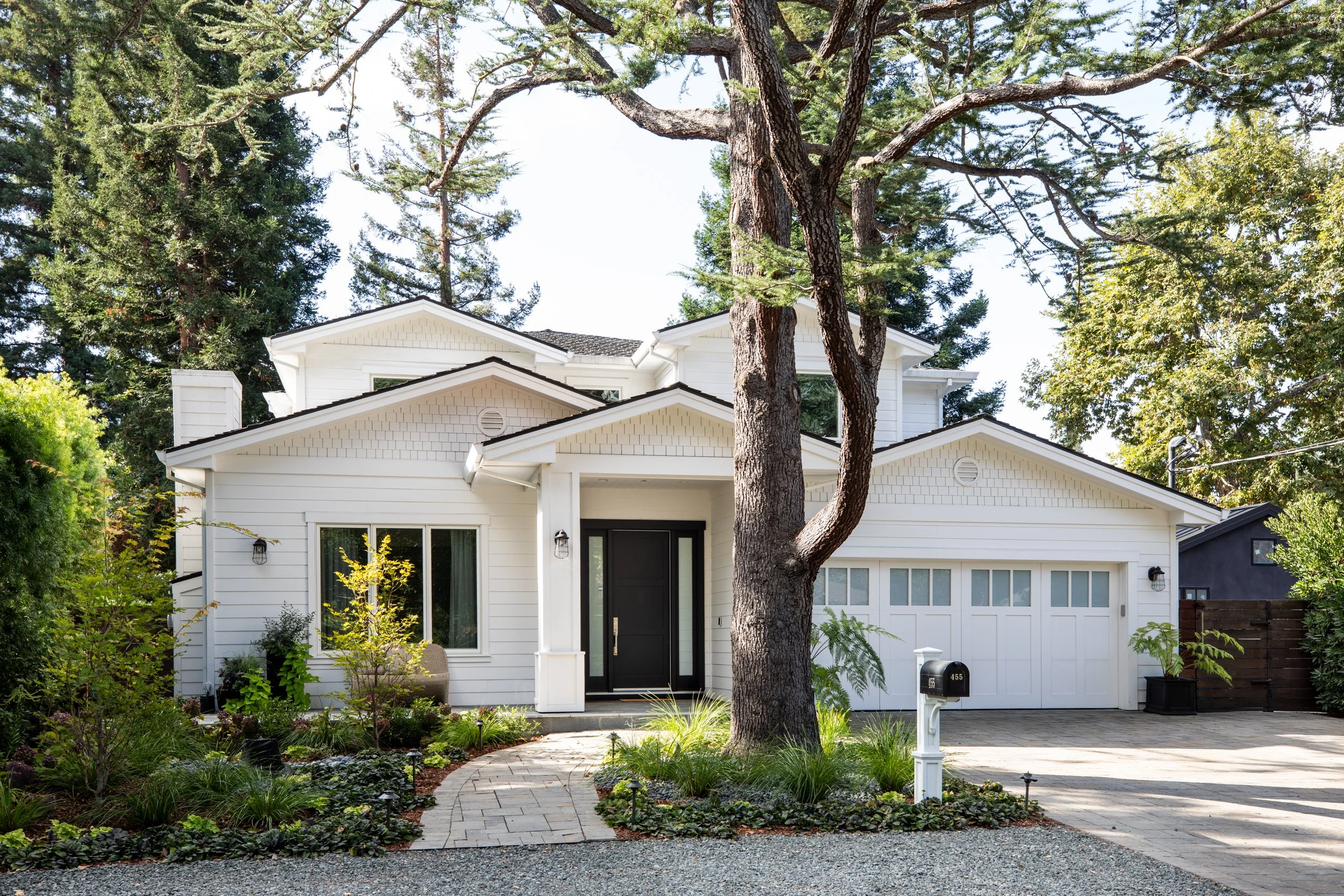
Sophisticated Designer Home on a Premier Street
455 San Mateo Drive
Menlo Park
Offered at $8,375,000
Experience refined downtown living in this impeccably updated Menlo Park residence, perfectly positioned across from a tranquil park and the Menlo Park Recreation Center. Thoughtfully designed with sophisticated style and modern comfort, the home showcases rich hardwood floors, a spacious living area with a gas fireplace and custom built-ins, and an inviting dining area filled with natural light. The remodeled kitchen impresses with granite countertops, a subway tile backsplash, and top-tier appliances including a JennAir oven and refrigerator and Miele dishwasher. Two generous bedrooms and beautifully renovated bathrooms feature elegant granite and chrome finishes. Enjoy the convenience of an in-unit Miele washer and dryer, covered parking, and a serene park view. Just blocks from downtown Menlo Park and a short distance to Caltrain, Stanford University, and downtown Palo Alto, this home offers the best of Peninsula living—style, sophistication, and an unbeatable location.
Design + Features
Stunning designer home built in 2016 on one of Menlo Park’s premier streets
Three levels with 5 bedrooms, 5 full baths, and 2 half baths
Approximately 5,456 square feet (buyer to verify)
European white oak floors, crisp white millwork, designer wallcoverings, and curated lighting throughout
Spacious foyer with bubble glass chandelier
Formal living room with focal-point gas fireplace outlined with layers of marble and adjoining formal dining room with ceiling in reclaimed wood showcasing a ribbon wood woven chandelier
Chef’s kitchen features white cabinetry, quartz counters, and subway-set backsplash, plus a stone waterfall-wrapped island and casual dining area with French doors to the rear yard
Appliances include Thermador 6-burner gas cooktop with griddle, two Thermador ovens, Thermador warming drawer, Sharp microwave, Thermador dishwasher, Thermador refrigerator, and U-Line beverage cooler
Family room open to the kitchen features a gas fireplace with bookmatched marble surround and retractable stacking glass doors to the rear terrace
Main-level bedroom suite with customized wardrobe closet and bath with frameless-glass shower
Upstairs primary suite has two customized walk-in closets and French doors to a private balcony; the en suite bath has dual vanities, a jetted tub, and shower with rainfall and handheld sprays
Two additional upstairs bedrooms, one with walk-in closet and each with en suite bath (one with tub with overhead shower and one with shower)
Lower-level recreation room with wall of closets and sliding glass door to a patio; full bar with counter seating, U-Line wine cooler, and sink; theatre with cinema screen and projector; separate fitness room with mirrored wall
Lower-level bedroom suite, with keyless entry and outside access, has a walk-in closet and en suite bath with frameless-glass shower
Other features include: powder room with custom wallcovering; lower-level half bath with tiled walls; upstairs laundry room with sink and Electrolux washer and dryer; 3-zone heating and air conditioning with Nest thermostats; central vacuum; programmable lighting
Attached 2-car garage with EV charging outlet
Spacious rear yard with fire pit, synthetic lawn, tucked-away deck with recessed spa, and built-in barbecue with counter seating, sink, and refrigerator
Lot of approximately 10,240 square feet
Minutes to downtown Menlo Park and the bike bridge to Stanford University
Excellent Menlo Park schools

































